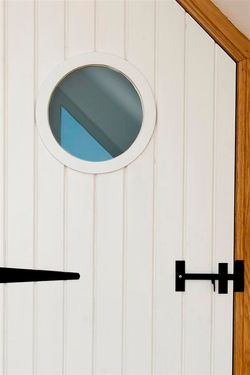
 |  |  |
|---|---|---|
 |  |  |
 |  |  |
 |  |  |
 |  |  |
 |  |  |
 |  |  |
 |  |  |
 |  |  |
 |  |  |
The Stables
Extension
Coastal Location
Completed
2009
Our clients set us a brief of expanding their home to allow for an extra bedroom whilst taking better advantage of the prime coastal location to make better use of the views available to them.
It was very important to them that the overall character of the existing structure should be retained and to have the extension clad in a similar stonework. It was our role to help meet our clients needs and provide a design which met this criteria.
The initial concept was to form a family room on the ground floor with a stairwell leading to the bedroom above. This helped keep the extension work clear of rest of the home allowing work to be carried out whilst our clients used the main house.
Every project has its design challenges. The team worked creatively to mitigate the limited height available to allow the staircase to be erected and an en-suite shower room installed. The team also spent a great deal of time focusing on the details needed to ensure that the buildings character was retained and used their contacts to find the right type and colour of stone needed to match what was quite an unusual mix of stone types.
The introduction of the fully glazed gable provided the views towards the rugged north sea beach line has created a picture box window taking full advantage of it's stunning location, creating an extension that blends seamlessly and looks as though it was part of the original structure.
